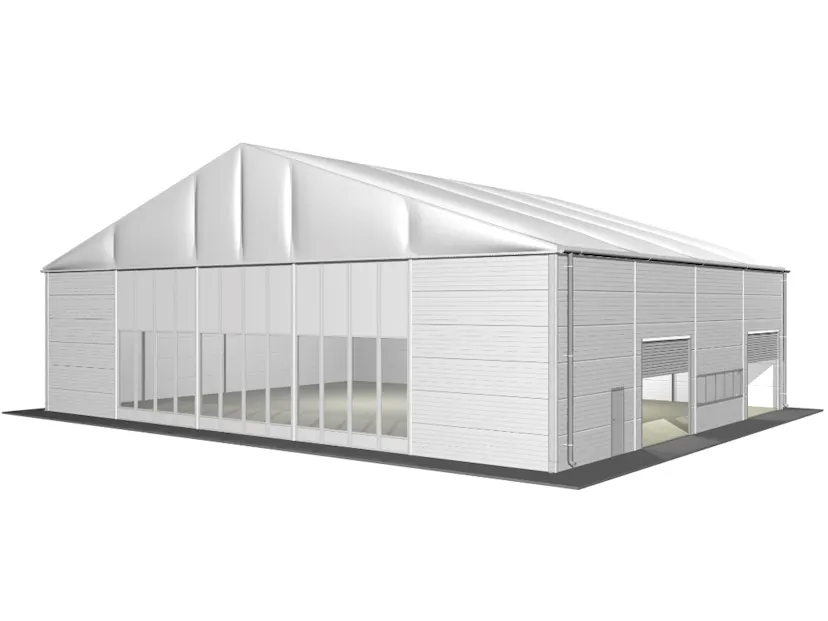
Kiwi Modular Structures have an extensive range of temporary and permanent.
Insulated Buildings
Thermo insulated temporary buildings are suitable for warehousing or operational areas and are the ideal choice for storage of temperature sensitive products. Suitable for a range of applications. Extendable in 5 m increments.
KIWI MODULAR STRUCTURES thermo insulated temporary warehouse buildings are the ideal choice for sensitive storage, portable warehouse requirements or workshop buildings and public facilities such as supermarkets or leisure buildings. The thermo roof features a double-layered inflatable roof system engineered from industrial grade PVC fabric. Once inflated it minimises condensation, helps temperature control and reduces any structural noise, making our insulated temporary buildings ideal for goods or equipment that require protection from condensation or low temperatures. Their excellent insulation properties, functionality and durability make them an attractive alternative to more traditional permanent warehouses or industrial buildings.
Standard insulated temporary warehouses range in width from 5.00 m – 30.00 m, with lengths that are unlimited in 5.00 m increments and wall heights from 4.20 m to 6.20 m. A wind load of 0.5 kN/m² (=102 km/h) and a snow load of 1.5 kN/m² (=100 kg) are achievable. Custom sizes and designs as well as higher wind and snow loads are available upon request.
Standard warehouses have a typical installation time of just 7-8 days and are compliant with local building codes.
KIWI MODULAR STRUCTURES provides a range of rental and purchase options.
Specifications
Kiwi Modular Structures disclaims any and all liability for any errors, inaccuracies or incompleteness contained in any datasheet on this website. All products, product specifications and data are subject to change without notice to improve reliability, function or design or otherwise.
Span width:
5.00 m – 30.00 m
Eave height:
4.20 m – 6.20 m
Ridge height:
5.05 m – 12.20 m
Bay distance:
5.00 m
Length:
Unlimited length in 5.00 m increments
Standard roof design :
A-Frame
Roof pitch:
18°
Roof covering type:
Thermo roof covers or sandwich panels
Facade cladding:
Sandwich panels
Main profile size:
252/122/4 mm oder 334/122/8 mm
Snow load:
0.52 – 1.50 kN/m²
Wind load:
0.5 kN/m²
Accessories:
personnel door units (single or double doors), glass doors (single or double doors), windows, polycarbonate windows, roller & sliding doors, lighting, roof vents, guttering, heating & air conditioning, crash barrier
Main Components
Frame
The frame for our insulated temporary buildings is manufactured by KIWI MODULAR STRUCTURES in Germany from a combination of high grade anodised aluminium and corrosive resistant galvanised steel for the connecting parts.
Roof Covers
Two different options are available for the roof covering: double layer thermo roof, insulated for temperature control and to minimise condensation; sandwich panels available in different thicknesses with a high U-value for better insulation.
Side Walls
Side walls are available as insulated sandwich panels (40mm, 60mm, 80mm and 100mm thicknesses) or glass walling.