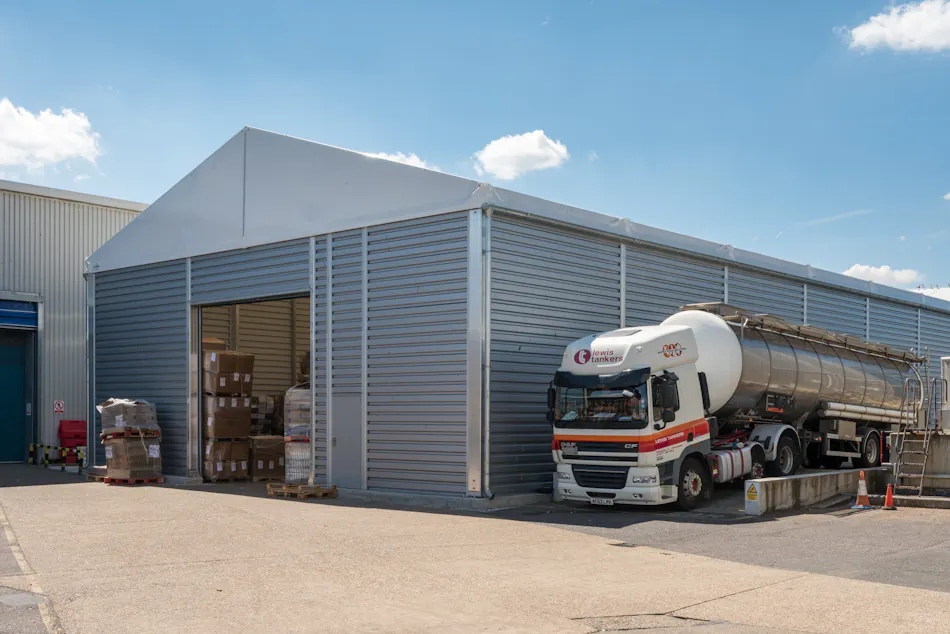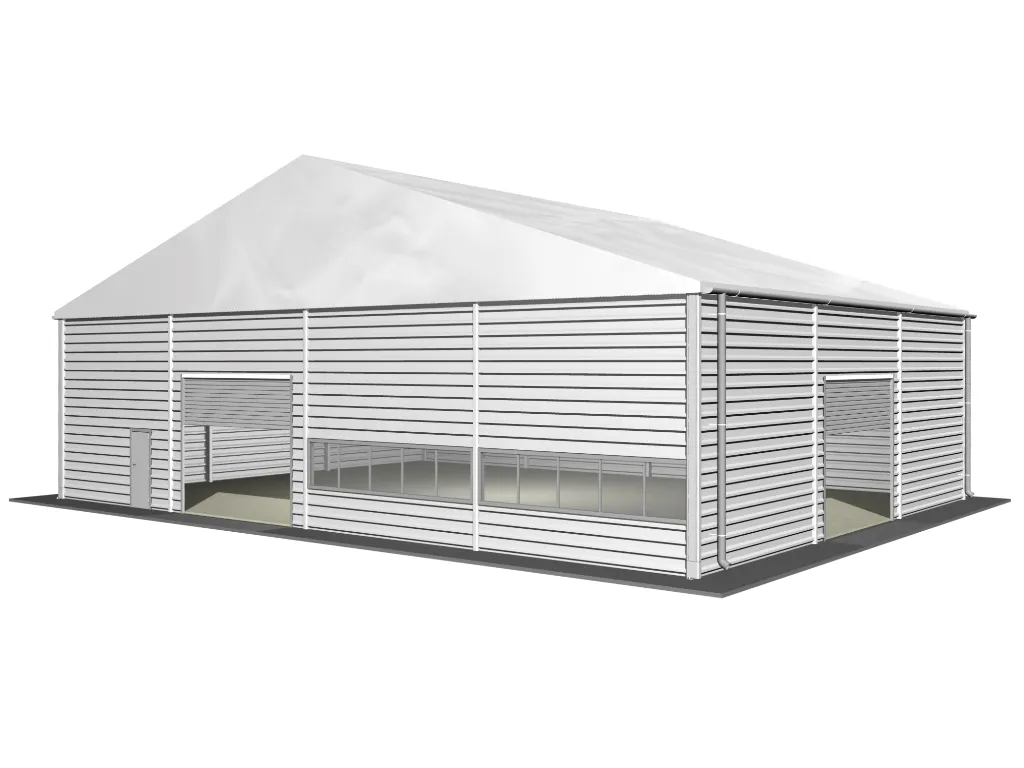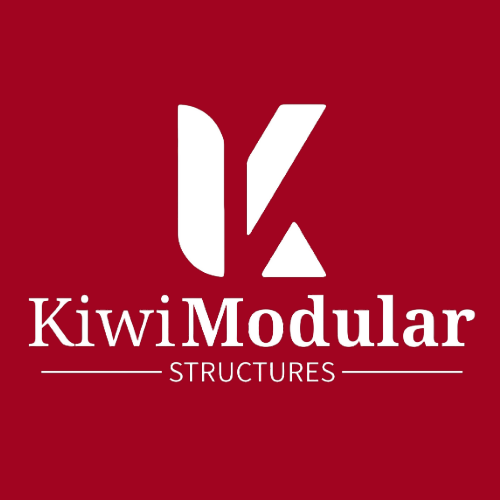
Kiwi Modular Structures have an extensive range of temporary and permanent.
Non-insulated buildings
-
For non-sensitive storage or workshop activity that does not require temperature control.
Our non-insulated temporary storage buildings are an entry level product that provide the ideal budget solution for non-sensitive storage and workshop areas. - A storage building from our range will take just days to install, can be used on a hire contract for temporary interim needs or long term on a purchase contract.
- A single layer industrial grade PVC fabric is used for the roof and a choice of corrugated steel sheets are available for the walls. The roof offers a high degree of natural light, meaning lighting costs can be significantly reduced.
- Standard buildings range from 5.00 to 30.00 m width, unlimited length and 6.20 m wall height. Bespoke sizes (including up to 7.2 m wall height), configurations and colours are available.
- The aluminium frame comes with a 10 year guarantee and allows for a very fast construction method onto existing concrete surfaces.
Specifications
Span width:
5.00 m – 30.00 m
Eave height:
4.20 m – 6.20 m
Ridge height:
5.05 m – 12.20 m
Bay distance:
5.00 m
Length:
Unlimited length in 5.00 m bays
Standard roof design :
A-Frame
Roof pitch:
18°
Roof covering type:
Single-layer PVC-covers, corrugated steel sheets
Facade cladding:
Single-layer PVC-covers & corrugated steel sheets
Main profile size:
252/122/4 mm or 334/122/8 mm
Snow load:
0.52 – 1.50 kN/m²
Wind load:
0.5 kN/m²
Accessories:
personnel door units (single or double doors), glass doors (single or double doors), windows, polycarbonate windows, roller & sliding doors, lighting, roof vents, guttering, heating & air conditioning, crash barrier
Main Components
Frame
The frame for our non-insulated temporary buildings is manufactured by KIWI MODULAR STRUCTURES in Germany from a combination of high grade anodised aluminium and corrosive resistant galvanised steel for the connecting parts.
Side Walls
Side wall options include: soft PVC, corrugated steel walling for our temporary structures.
Roof Covers
Two different options are available for the roof covering: single-layer PVC for basic weather protection and composite steel roof panels.

