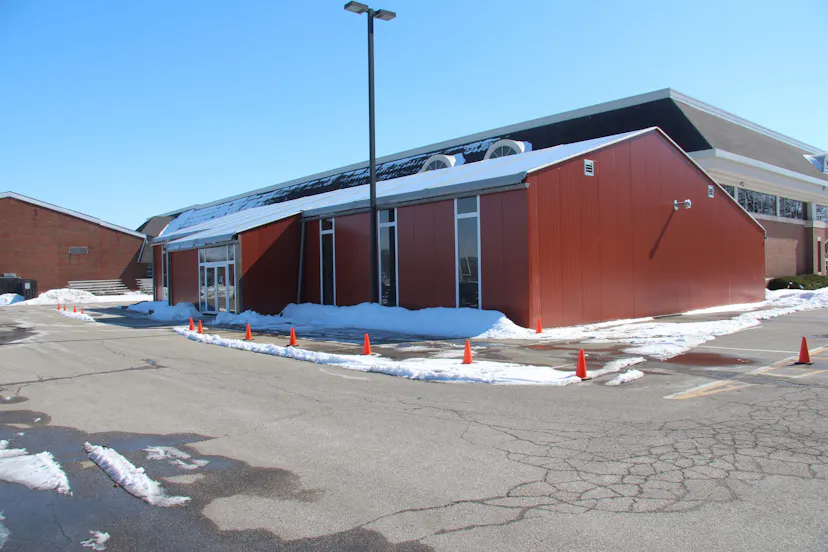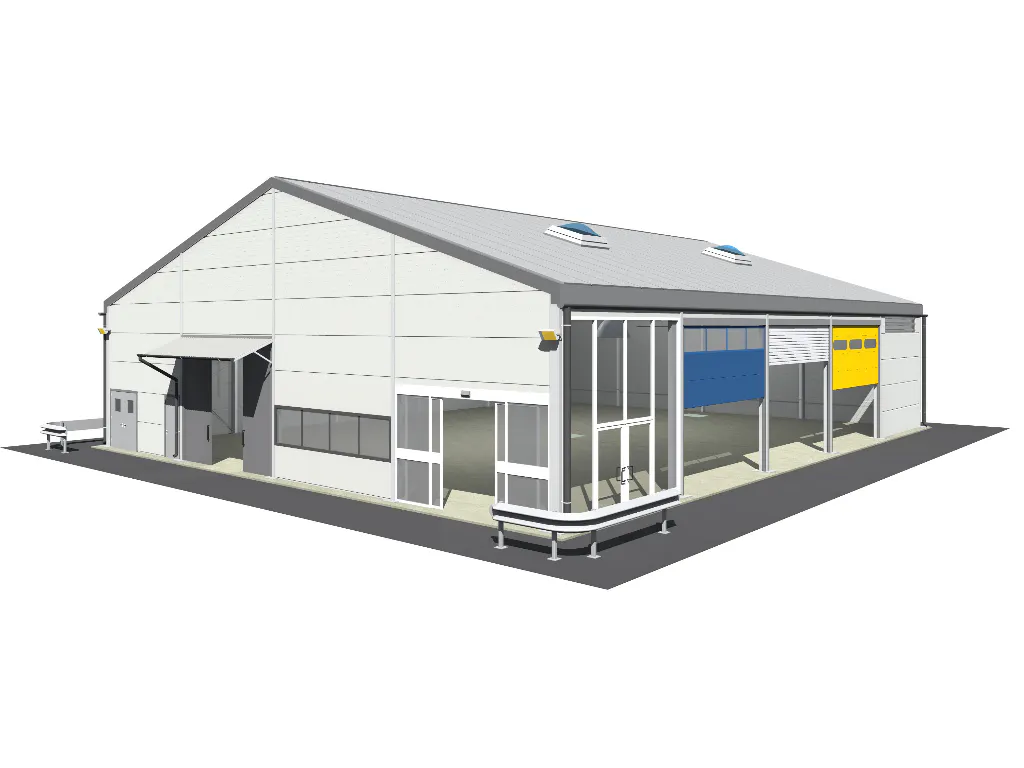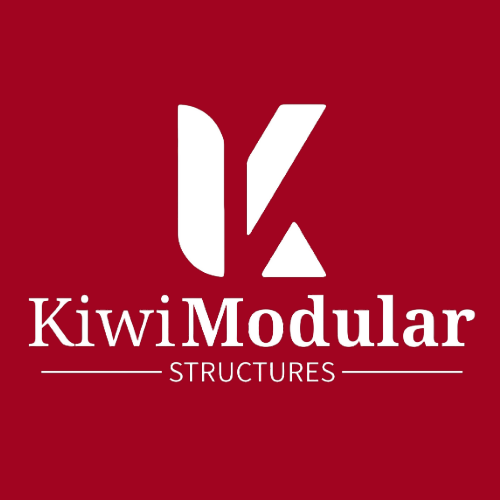
Customised Premium Buildings
Kiwi Modular Structures provides a full customised design service for clients with specific bespoke structure requirements for events.
KIWI MODULAR STRUCTURES offers a complete design and build service to assist you with bespoke temporary or permanent prefabricated buildings. From initial ideas through to working drawings, production, shipping and installation, KIWI MODULAR STRUCTURES translates your prefab building concepts into reality.
- The KIWI MODULAR STRUCTURES design and production centre in Kefenrod, Germany, has the capability and capacity to design, engineer and manufacture just about any size, configuration and specification of prefab buildings.
- Bespoke designs are so common for us that they are part of our standard product offering. The main difference between an ‘off-the-shelf’ building and a ‘made-to-measure’ building is the slightly longer lead time for the latter.
- One of the main advantages of customised buildings is the ability to manufacture to site-specific structural safety standards – achieving higher than the standard country or regional snow and wind tolerances. We have even engineered and manufactured prefab buildings for high altitude earthquake zones in the Chilean Andes!
Bespoke Temporary & Prefab Buildings using Cutting-Edge Technology
Know-how and technology, combined with our vast, world leading in-house manufacturing resource, are key factors to our success in this specialist field. Our designers and engineers are able to draw upon a wealth of experience in the design and manufacture of prefabricated buildings. This, together with the utilisation of the very latest in CAD modelling technology and CNC (Computer Numerically Controlled) precision engineering equipment, enables us to convert your ideas into finished product quickly and economically.
Practical Design that Doesn’t Compromise on Quality
When designing custom temporary and prefabricated buildings, we aim to utilise the maximum amount of components from our tested off-the-shelf range of standard prefab buildings. This means we can proceed to the manufacturing stage much earlier than if we were to manufacture new components. By utilising as many stock parts in the design as possible, overall project costs are kept to a minimum. These benefits won’t ever compromise the quality of your custom-built prefabricated buildings and special projects.

Specifications
Kiwi Modular Structures disclaims any and all liability for any errors, inaccuracies or incompleteness contained in any datasheet on this website. All products, product specifications and data are subject to change without notice to improve reliability, function or design or otherwise.
Span width:
5.00 m – 30.00 m
Eave height:
3.20 m – 7.20 m
Ridge height:
5.05 m – 12.45 m
Bay distance:
5.00 m
Length:
Unlimited length in 5.00 m increments
Standard roof design :
A-Frame
Roof pitch:
18°
Roof covering type:
Single-layer PVC-covers, ThermoPVC-covers, corrugated steel sheets, insulated panels
Facade cladding:
Single-layer PVC-covers, corrugated steel sheets, insulated panels
Main profile size:
252/122/4 mm or 334/122/8 mm
Snow load:
0.52 – 1.50 kN/m²
Wind load:
0.5 kN/m²
Accessories:
personnel door units (single or double doors), glass doors (single or double doors), windows, polycarbonate windows, roller & sliding doors, lighting, roof vents, guttering, heating & air conditioning, crash barrier
